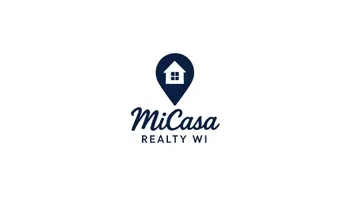Bought with Pat's Realty Inc
$599,900
$599,900
For more information regarding the value of a property, please contact us for a free consultation.
3 Beds
2 Baths
1,678 SqFt
SOLD DATE : 07/31/2025
Key Details
Sold Price $599,900
Property Type Single Family Home
Sub Type 1 story,New/Never occupied
Listing Status Sold
Purchase Type For Sale
Square Footage 1,678 sqft
Price per Sqft $357
Subdivision Quarry Ridge
MLS Listing ID 1996867
Sold Date 07/31/25
Style Ranch,Prairie/Craftsman
Bedrooms 3
Full Baths 2
Year Built 2025
Annual Tax Amount $272
Tax Year 2024
Lot Size 10,454 Sqft
Acres 0.24
Property Sub-Type 1 story,New/Never occupied
Property Description
This Taylor floor plan at Quarry Ridge has it all! Upgrades include 3 car garage, covered rear porch, wood shelving in all closets, tiled primary bath, gas fireplace, added shelving in the basement, gas range to name a few! Entertain guests or spend quality time with loved ones in this beautifully crafted home. The heart of the home is its gourmet kitchen, featuring high-end stainless steel appliances, a large center island with seating, ample cabinet space, and elegant quartz countertops. This basement is ready to finish with an egress window and plumbing roughed-in for future full bathroom. Located in the desirable Quarry Ridge neighborhood, this home is around the corner from Oakstone, Dolphin Swim Academy and TWO Kwik Trips! Home includes 1-2-10 limited/transferable warranty.
Location
State WI
County Dane
Area Cottage Grove - V
Zoning Res
Direction Take North Main Street to E School Rd, Left on Michelle Lane, Left on Melissa Lane, property is on the Left.
Rooms
Other Rooms Foyer
Basement Full, Sump pump, Stubbed for Bathroom, Radon Mitigation System, Poured concrete foundatn
Bedroom 2 11x10
Bedroom 3 11x12
Kitchen Pantry, Kitchen Island, Range/Oven, Refrigerator, Dishwasher, Microwave, Disposal
Interior
Interior Features Wood or sim. wood floor, Walk-in closet(s), Great room, Water softener inc, Split bedrooms, Internet- Fiber available, Smart garage door opener
Heating Forced air, Central air, Whole House Fan
Cooling Forced air, Central air, Whole House Fan
Fireplaces Number Gas, 1 fireplace
Laundry M
Exterior
Exterior Feature Patio
Parking Features 3 car, Attached, Opener
Garage Spaces 3.0
Building
Lot Description Sidewalk
Water Municipal water, Municipal sewer
Structure Type Vinyl,Stone
Schools
Elementary Schools Call School District
Middle Schools Call School District
High Schools Monona Grove
School District Monona Grove
Others
SqFt Source Builder
Energy Description Natural gas
Pets Allowed Limited home warranty, Restrictions/Covenants, In an association (HOA)
Read Less Info
Want to know what your home might be worth? Contact us for a FREE valuation!

Our team is ready to help you sell your home for the highest possible price ASAP

This information, provided by seller, listing broker, and other parties, may not have been verified.
Copyright 2025 South Central Wisconsin MLS Corporation. All rights reserved
GET MORE INFORMATION







