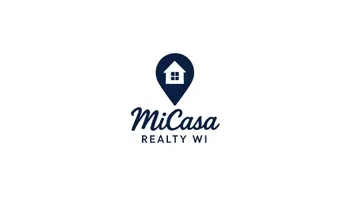Bought with Mansur Real Estate LLC
$420,000
$399,900
5.0%For more information regarding the value of a property, please contact us for a free consultation.
3 Beds
3 Baths
2,156 SqFt
SOLD DATE : 08/22/2024
Key Details
Sold Price $420,000
Property Type Single Family Home
Sub Type 1 story
Listing Status Sold
Purchase Type For Sale
Square Footage 2,156 sqft
Price per Sqft $194
Subdivision Castlemoor Estates
MLS Listing ID 1979832
Sold Date 08/22/24
Style Ranch
Bedrooms 3
Full Baths 3
Year Built 1994
Annual Tax Amount $6,074
Tax Year 2023
Lot Size 0.790 Acres
Acres 0.79
Property Sub-Type 1 story
Property Description
This is an amazing ranch style home with a .79-acre lot. There is so much to do outside here, just imagine the fun. Built-in pavilion, firepit, bar area, 2 tier maintenance free deck and more. Open floor plan with kitchen, dining and living room with a fireplace. Dining opens to deck with stairs to the back yard. Updated baths, kitchen includes all appliances. Lower level is finished with exposure. Family room, bonus room, large craft room with island and so much storage. Garage is finished for more space. Nothing to do here but move in and enjoy the summer! Ideal closing date is 8/22/24. Much of the furniture and outdoor items will be available for sale too.
Location
State WI
County Rock
Area Janesville - C
Zoning R1
Direction Milton Ave to East on Rotamer Road to North on Castlemoor
Rooms
Other Rooms Bonus Room , Other
Basement Full, Full Size Windows/Exposed, Finished, Poured concrete foundatn
Bedroom 2 12x11
Bedroom 3 13x11
Kitchen Pantry, Range/Oven, Refrigerator, Dishwasher, Microwave
Interior
Interior Features Wood or sim. wood floor, Great room, Vaulted ceiling, Washer, Dryer, Water softener inc, Security system, Cable available, At Least 1 tub
Heating Forced air, Central air
Cooling Forced air, Central air
Fireplaces Number Wood, 1 fireplace
Laundry L
Exterior
Exterior Feature Deck, Patio, Sprinkler system, Gazebo
Parking Features 2 car, Attached, Opener
Garage Spaces 2.0
Building
Lot Description Corner, Wooded
Water Municipal water, Municipal sewer
Structure Type Vinyl,Aluminum/Steel
Schools
Elementary Schools Call School District
Middle Schools Milton
High Schools Milton
School District Milton
Others
SqFt Source Assessor
Energy Description Natural gas
Read Less Info
Want to know what your home might be worth? Contact us for a FREE valuation!

Our team is ready to help you sell your home for the highest possible price ASAP

This information, provided by seller, listing broker, and other parties, may not have been verified.
Copyright 2025 South Central Wisconsin MLS Corporation. All rights reserved
GET MORE INFORMATION







