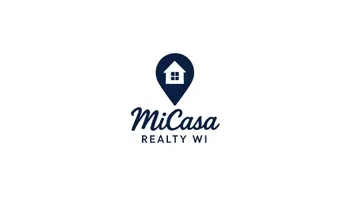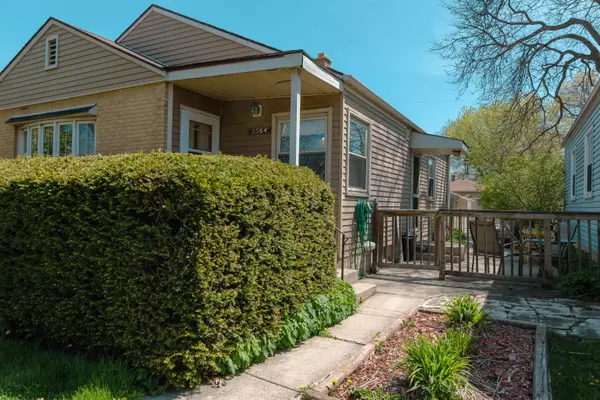$240,000
$250,000
4.0%For more information regarding the value of a property, please contact us for a free consultation.
3 Beds
1.5 Baths
1,412 SqFt
SOLD DATE : 07/07/2023
Key Details
Sold Price $240,000
Property Type Single Family Home
Sub Type 1 story
Listing Status Sold
Purchase Type For Sale
Square Footage 1,412 sqft
Price per Sqft $169
Subdivision Louis Meissner'S
MLS Listing ID 1954917
Sold Date 07/07/23
Style Ranch
Bedrooms 3
Full Baths 1
Half Baths 1
Year Built 1954
Annual Tax Amount $3,574
Tax Year 2022
Lot Size 4,791 Sqft
Acres 0.11
Property Sub-Type 1 story
Property Description
Location, Location, Location! Spacious and cute ranch home with lots of character! Main level features 3 bedrooms, sunny living room w/bay windows, large eat in kitchen & updated bath. LL has a great entertaining space w/bar and cut-out for movie screen/TV, additional bath & bonus room. Lots of storage! Spacious yard w/landscaping, raised garden plot & oversized 2 car garage w/additional paved parking. 1 minute from Bayshore Mall, restaurants, library, post office, boutiques, highway, parks & bus line. 15 minutes from downtown Milwaukee, museums, county zoo, Fiserv Forum, American Family field, Lake front, domes. 20 minutes from Mitchell airport. Owners lived in home for 25 years&ONLY selling to re-locate!
Location
State WI
County Milwaukee
Area Other In Wi
Zoning Res
Direction Silver Spring to right Mohawk Ln home on left
Rooms
Other Rooms Bonus Room
Basement Full, Partially finished, Sump pump, Poured concrete foundatn
Bedroom 2 11x10
Bedroom 3 12x9
Kitchen Pantry, Range/Oven, Refrigerator, Disposal
Interior
Interior Features Wood or sim. wood floor, Washer, Dryer, Cable available, At Least 1 tub, Internet - Cable
Heating Forced air, Central air
Cooling Forced air, Central air
Laundry L
Exterior
Exterior Feature Patio, Fenced Yard
Parking Features 2 car, Detached, Opener, Alley entrance
Garage Spaces 2.0
Building
Lot Description Close to busline
Water Municipal water, Municipal sewer
Structure Type Aluminum/Steel,Stone
Schools
Elementary Schools Call School District
Middle Schools Call School District
High Schools Call School District
School District Glendale-River Hills
Others
SqFt Source Seller
Energy Description Natural gas
Read Less Info
Want to know what your home might be worth? Contact us for a FREE valuation!

Our team is ready to help you sell your home for the highest possible price ASAP

This information, provided by seller, listing broker, and other parties, may not have been verified.
Copyright 2025 South Central Wisconsin MLS Corporation. All rights reserved
GET MORE INFORMATION







