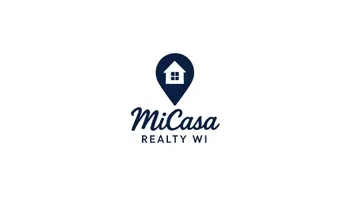Bought with The Hub Realty
$500,000
$500,000
For more information regarding the value of a property, please contact us for a free consultation.
3 Beds
2.5 Baths
2,179 SqFt
SOLD DATE : 05/23/2023
Key Details
Sold Price $500,000
Property Type Single Family Home
Sub Type 2 story
Listing Status Sold
Purchase Type For Sale
Square Footage 2,179 sqft
Price per Sqft $229
Subdivision Apple Ridge
MLS Listing ID 1955281
Sold Date 05/23/23
Style Colonial
Bedrooms 3
Full Baths 2
Half Baths 1
Year Built 2003
Annual Tax Amount $8,610
Tax Year 2022
Lot Size 8,712 Sqft
Acres 0.2
Property Sub-Type 2 story
Property Description
Enjoy quiet, relaxing surroundings in this private 3 bed, 2.5 bath hilltop home w/southern exposure & spectacular views. Nestled right next to 8 acres of Apple Ridge Park & surrounded by trees coming home will feel like your own private retreat. Inside you are greeted by tons of natural light, an open concept, oak hardwood floors & 9 foot ceilings. The open kitchen is a recipe for success: efficient style plus inviting warmth w/a custom eat-in island & beautiful maple cabinets. Awaiting upstairs is a 2nd floor laundry, the primary bedroom boasting vaulted ceilings & two additional bedrooms. The lower level features a walk-out basement adding a further living area to this charming home! Upgrades incl main floor blinds (2021), new roof (2022), new AC unit (2021) & new furnace (2022)
Location
State WI
County Dane
Area Madison - C W09
Zoning SR-C2
Direction Hwy PD/McKee West of Hwy 151/Verona Rd, south on Manchester, left on Sandstone, right on Cosgrove.
Rooms
Basement Full, Full Size Windows/Exposed, Walkout to yard, Finished, 8'+ Ceiling, Stubbed for Bathroom, Radon Mitigation System, Poured concrete foundatn
Bedroom 2 11x11
Bedroom 3 11x10
Kitchen Kitchen Island, Range/Oven, Refrigerator, Dishwasher, Microwave, Disposal
Interior
Interior Features Wood or sim. wood floor, Walk-in closet(s), Vaulted ceiling, Washer, Dryer, Air cleaner, Water softener inc, Security system, Cable available, At Least 1 tub
Heating Forced air, Central air
Cooling Forced air, Central air
Fireplaces Number Gas, 1 fireplace
Laundry U
Exterior
Exterior Feature Deck, Patio
Parking Features 2 car, Attached
Garage Spaces 2.0
Building
Lot Description Wooded, Adjacent park/public land, Sidewalk
Water Municipal water, Municipal sewer
Structure Type Vinyl
Schools
Elementary Schools Chavez
Middle Schools Toki
High Schools Memorial
School District Madison
Others
SqFt Source Assessor
Energy Description Natural gas,Electric
Read Less Info
Want to know what your home might be worth? Contact us for a FREE valuation!

Our team is ready to help you sell your home for the highest possible price ASAP

This information, provided by seller, listing broker, and other parties, may not have been verified.
Copyright 2025 South Central Wisconsin MLS Corporation. All rights reserved
GET MORE INFORMATION







