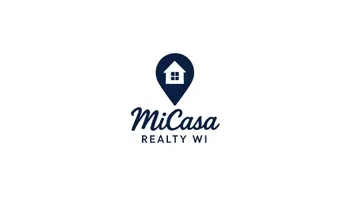5 Beds
3.5 Baths
4,606 SqFt
5 Beds
3.5 Baths
4,606 SqFt
Key Details
Property Type Single Family Home
Sub Type 2 story
Listing Status Active
Purchase Type For Sale
Square Footage 4,606 sqft
Price per Sqft $117
Subdivision Presidential Acres
MLS Listing ID 2007282
Style Bi-level
Bedrooms 5
Full Baths 3
Half Baths 1
Year Built 1996
Annual Tax Amount $9,231
Tax Year 2024
Lot Size 1.090 Acres
Acres 1.09
Property Sub-Type 2 story
Property Description
Location
State IL
County Jo Daviess
Area Illinois
Zoning R
Direction From Hwy 20 take JFK Rd .3 miles, then right on Truman, .3 miles then right on Roosevelt. Another .3 miles turn right onto Ford Dr.
Rooms
Basement Full
Bedroom 2 12x12
Bedroom 3 12x11
Bedroom 4 10x9
Bedroom 5 15x16
Interior
Heating Forced air, Central air
Cooling Forced air, Central air
Exterior
Exterior Feature Deck, Patio
Parking Features 3 car, Attached
Garage Spaces 3.0
Building
Lot Description Wooded
Water Well
Structure Type Aluminum/Steel,Brick
Schools
Elementary Schools Call School District
Middle Schools Call School District
High Schools Call School District
School District East Dubuque
Others
SqFt Source Other
Energy Description Natural gas
Virtual Tour https://m.youtube.com/watch?v=L3zfdiBDxu4

Copyright 2025 South Central Wisconsin MLS Corporation. All rights reserved
"My job is to find and attract mastery-based agents to the office, protect the culture, and make sure everyone is happy! "






