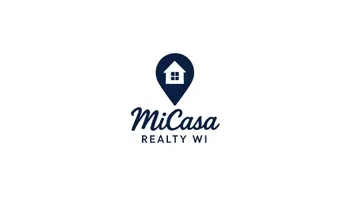3 Beds
2.5 Baths
2,610 SqFt
3 Beds
2.5 Baths
2,610 SqFt
Key Details
Property Type Condo
Sub Type Ranch-1 Story,Shared Wall/Half duplex,End Unit
Listing Status Active
Purchase Type For Sale
Square Footage 2,610 sqft
Price per Sqft $176
MLS Listing ID 2007265
Style Ranch-1 Story,Shared Wall/Half duplex,End Unit
Bedrooms 3
Full Baths 2
Half Baths 1
Condo Fees $376
Year Built 2006
Annual Tax Amount $6,598
Tax Year 2024
Property Sub-Type Ranch-1 Story,Shared Wall/Half duplex,End Unit
Property Description
Location
State WI
County Rock
Area Janesville - C
Zoning R3
Direction W on Memorial, N on Timber Lane
Rooms
Main Level Bedrooms 1
Kitchen Pantry, Range/Oven, Refrigerator, Dishwasher, Microwave, Disposal
Interior
Interior Features Wood or sim. wood floors, Walk-in closet(s), Vaulted ceiling, Washer, Dryer, Water softener included, Jetted bathtub, Wet bar, Cable/Satellite Available, At Least 1 tub, Internet - Cable
Heating Forced air, Central air
Cooling Forced air, Central air
Fireplaces Number Gas, 1 fireplace
Inclusions Stove, refrigerator, dishwasher, microwave, washer, dryer, water softener.
Exterior
Exterior Feature Private Entry, Patio, Wooded lot, Cul de Sac
Parking Features 2 car Garage, Attached, Opener inc
Building
Water Municipal water, Municipal sewer
Structure Type Vinyl,Aluminum/Steel,Brick
Schools
Elementary Schools Washington
Middle Schools Franklin
High Schools Parker
School District Janesville
Others
SqFt Source Assessor
Energy Description Natural gas
Pets Allowed Pets-Number Limit

Copyright 2025 South Central Wisconsin MLS Corporation. All rights reserved
"My job is to find and attract mastery-based agents to the office, protect the culture, and make sure everyone is happy! "






