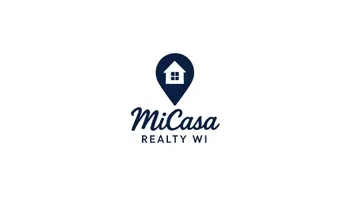3 Beds
2.5 Baths
2,497 SqFt
3 Beds
2.5 Baths
2,497 SqFt
Key Details
Property Type Single Family Home
Sub Type Multi-level
Listing Status Active
Purchase Type For Sale
Square Footage 2,497 sqft
Price per Sqft $160
Subdivision Quail Ridge Addition
MLS Listing ID 2007074
Style Tri-level
Bedrooms 3
Full Baths 2
Half Baths 2
Year Built 2004
Annual Tax Amount $5,558
Tax Year 2024
Lot Size 0.270 Acres
Acres 0.27
Property Sub-Type Multi-level
Property Description
Location
State WI
County Rock
Area Janesville - C
Zoning Res
Direction Hwy 51 to East on Kellogg, right on L 21 12 Dupont
Rooms
Other Rooms Other
Basement Full, Partially finished, Poured concrete foundatn
Bedroom 2 14x10
Bedroom 3 14x10
Kitchen Breakfast bar, Range/Oven, Refrigerator, Dishwasher, Microwave, Disposal
Interior
Interior Features Wood or sim. wood floor, Vaulted ceiling, Washer, Dryer, Water softener inc
Heating Forced air, Central air
Cooling Forced air, Central air
Fireplaces Number Gas
Inclusions Range/oven, refrigerator, dishwasher, microwave, washer, dryer, water softener, cabinets and workbench in workshop, refrigerator in bar area
Laundry M
Exterior
Exterior Feature Deck, Patio, Storage building
Parking Features 2 car, Access to Basement
Garage Spaces 2.0
Building
Water Municipal water, Municipal sewer
Structure Type Vinyl,Stone
Schools
Elementary Schools Call School District
Middle Schools Call School District
High Schools Parker
School District Janesville
Others
SqFt Source Other
Energy Description Natural gas

Copyright 2025 South Central Wisconsin MLS Corporation. All rights reserved
"My job is to find and attract mastery-based agents to the office, protect the culture, and make sure everyone is happy! "






