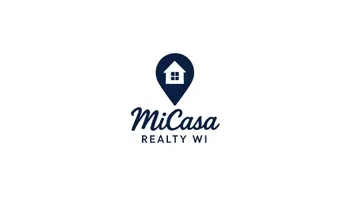4 Beds
3.5 Baths
3,382 SqFt
4 Beds
3.5 Baths
3,382 SqFt
Key Details
Property Type Single Family Home
Sub Type 1 story
Listing Status Active
Purchase Type For Sale
Square Footage 3,382 sqft
Price per Sqft $212
Subdivision Creek Haven
MLS Listing ID 2006122
Style Ranch
Bedrooms 4
Full Baths 3
Half Baths 1
Year Built 1998
Annual Tax Amount $7,462
Tax Year 2024
Lot Size 0.920 Acres
Acres 0.92
Property Sub-Type 1 story
Property Description
Location
State WI
County Dane
Area Sun Prairie - T
Zoning Res
Direction HWY TT from Hwy N left on Creek Haven
Rooms
Other Rooms Den/Office , Exercise Room
Basement Full, Partially finished, Poured concrete foundatn
Bedroom 2 12x11
Bedroom 3 12x11
Bedroom 4 12x11
Kitchen Breakfast bar, Range/Oven, Refrigerator, Dishwasher
Interior
Interior Features Wood or sim. wood floor, Walk-in closet(s), Dryer, Water softener inc, Cable available, Internet - Cable
Heating Forced air, Central air
Cooling Forced air, Central air
Fireplaces Number Gas
Inclusions Stove, refrigerator, dishwasher, water softener, some window coverings and gas dryer
Laundry M
Exterior
Exterior Feature Patio
Parking Features 2 car, 3 car, Attached, Detached, Additional Garage
Garage Spaces 5.0
Building
Lot Description Rural-in subdivision
Water Well, Non-Municipal/Prvt dispos
Structure Type Vinyl
Schools
Elementary Schools Eastside
Middle Schools Patrick Marsh
High Schools Sun Prairie East
School District Sun Prairie
Others
SqFt Source Seller
Energy Description Natural gas
Pets Allowed Limited home warranty
Virtual Tour https://www.zillow.com/view-imx/f859c050-dd5f-4e83-aa73-5c6e02f7da21?wl=true&setAttribution=mls&initialViewType=pano

Copyright 2025 South Central Wisconsin MLS Corporation. All rights reserved
"My job is to find and attract mastery-based agents to the office, protect the culture, and make sure everyone is happy! "






